What's next?
Consider a commitment to the next 30 years of New Life Presbyterian Church.
Commitment Sunday was on November 18, 2018, capping off a month-long season of dedicated prayer and reflection. However, we continue to pray for how God will use us for his purpose, and for the future of our church here in Glenside.
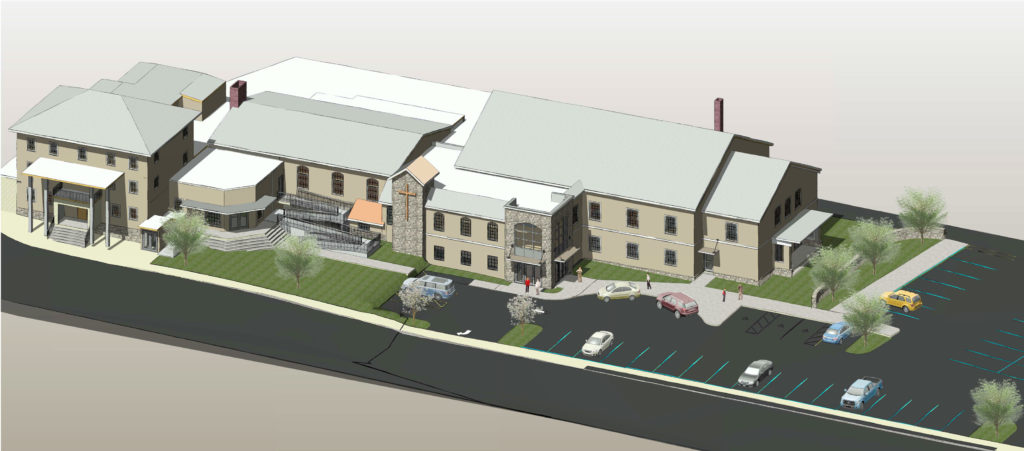
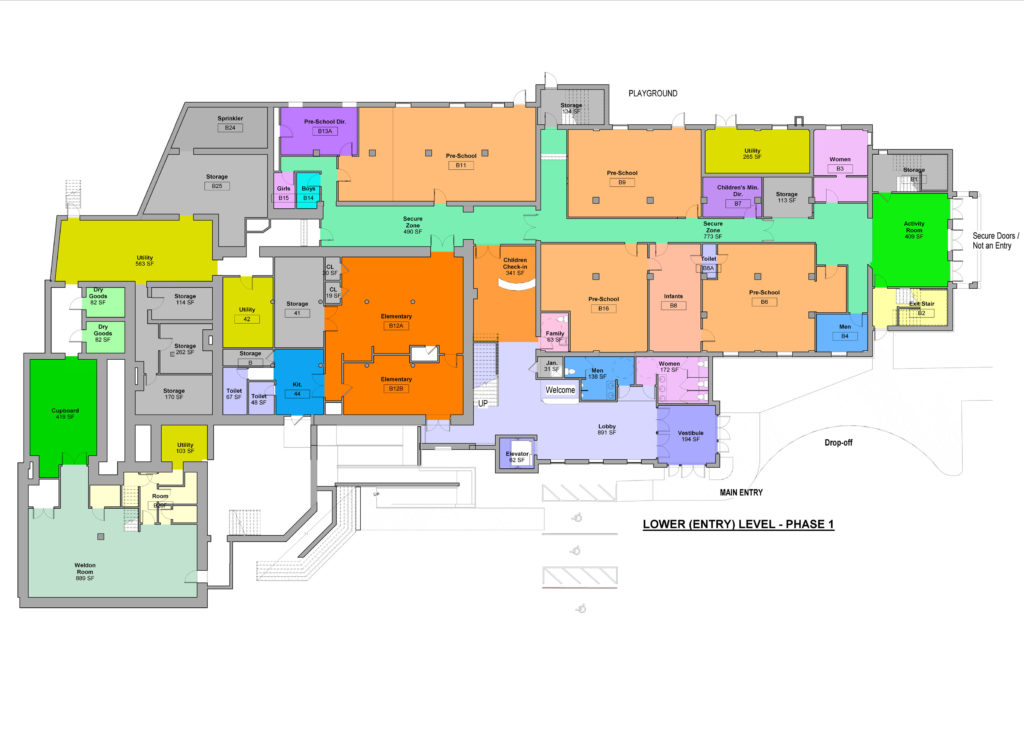
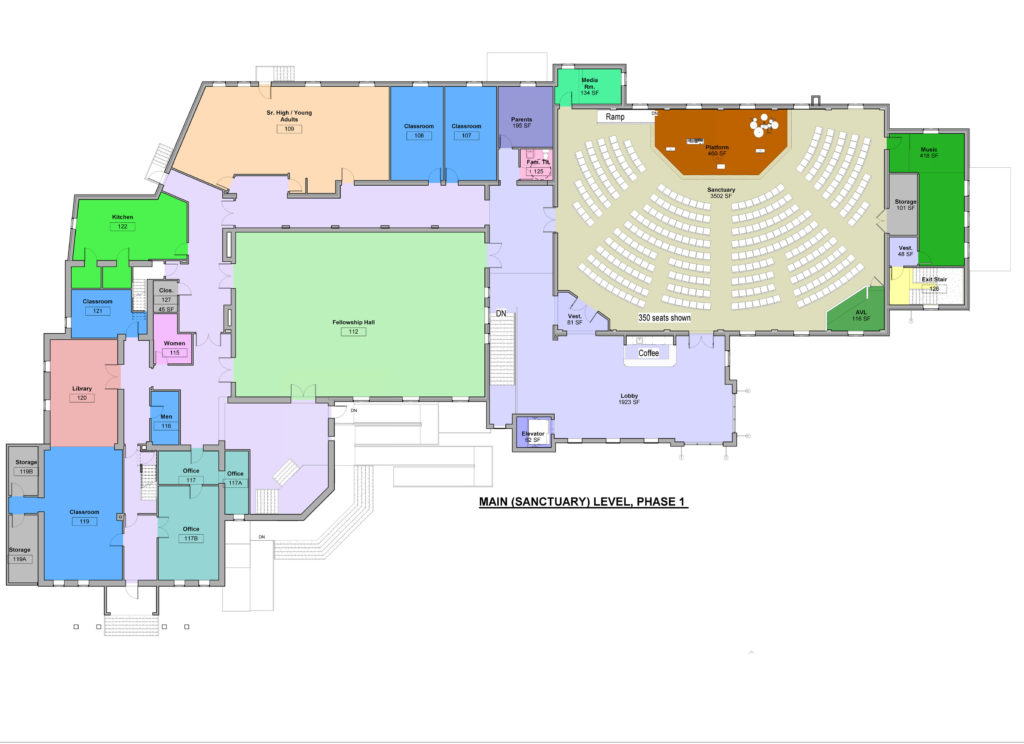
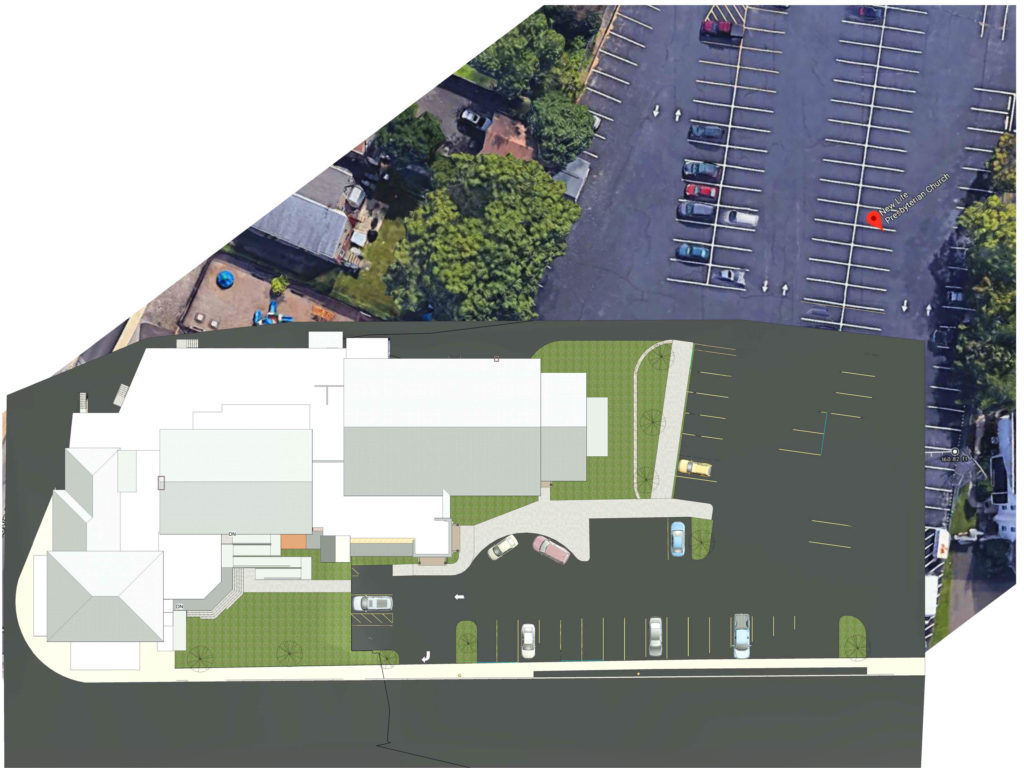
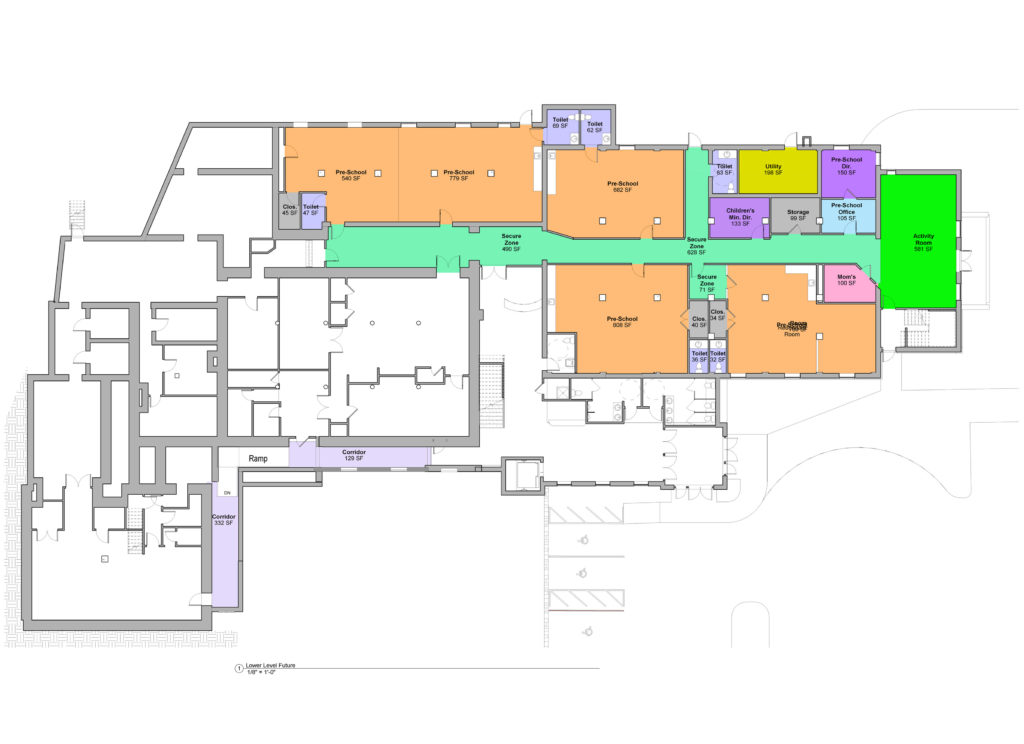
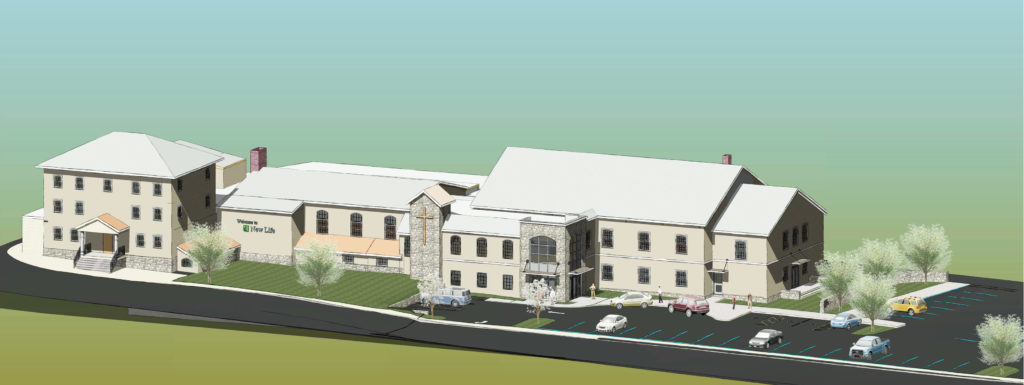
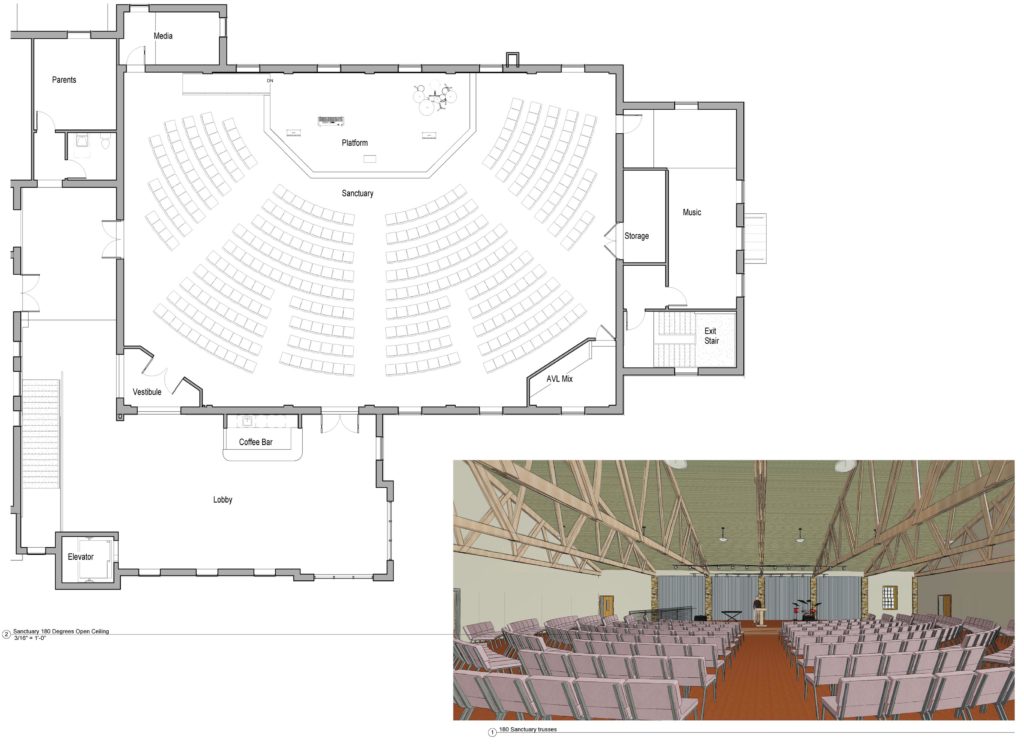
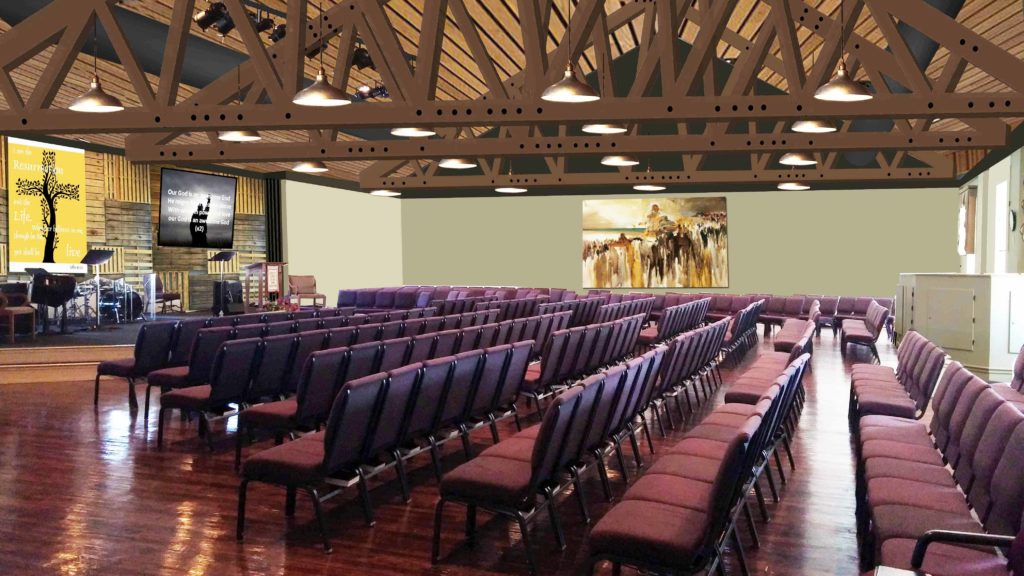
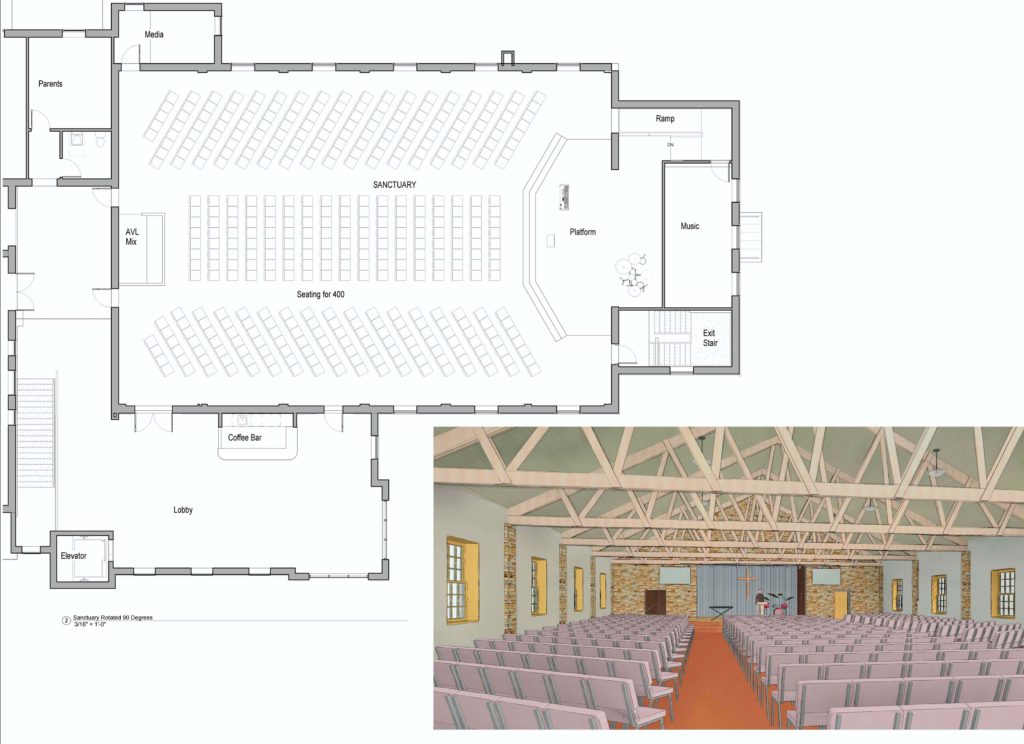
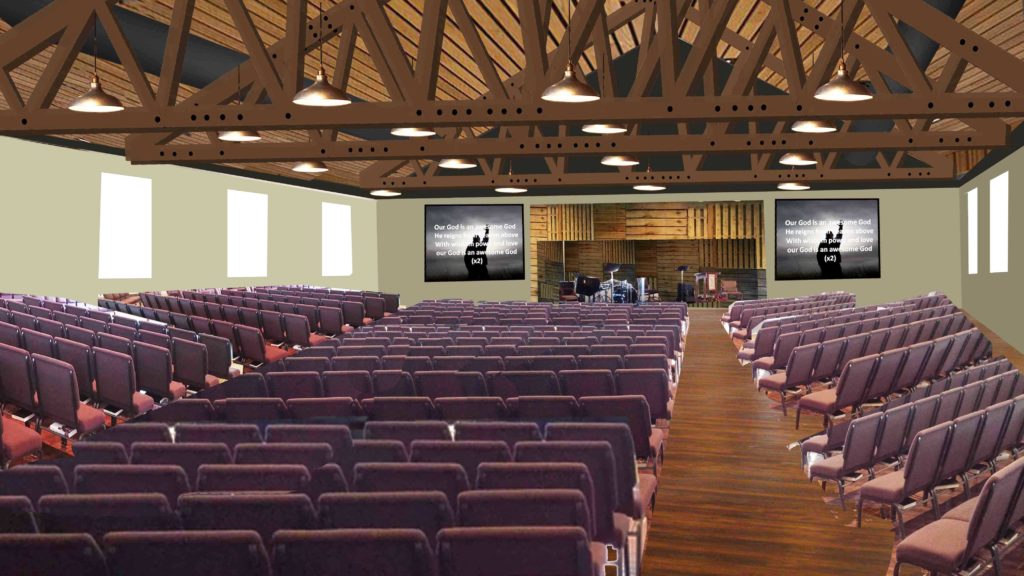
You must be logged in to post a comment.